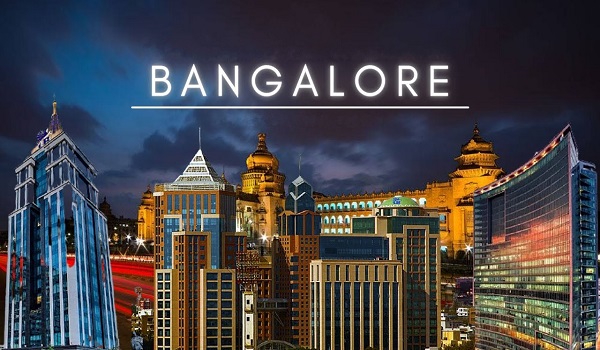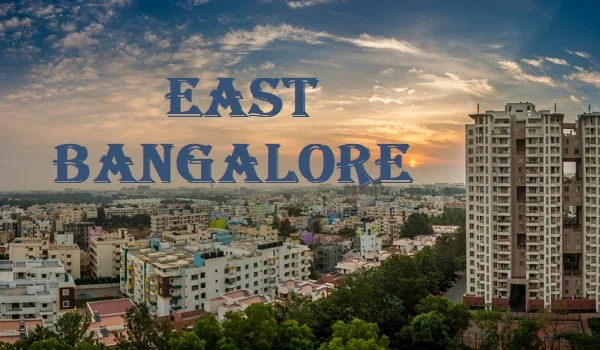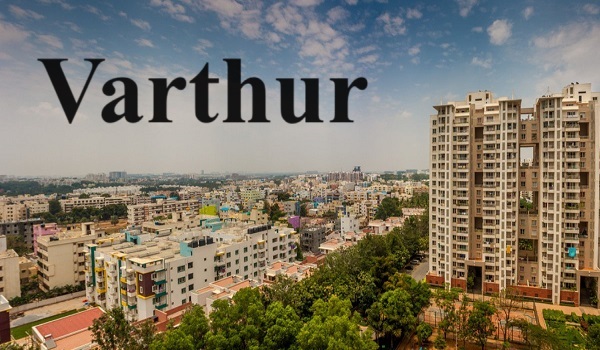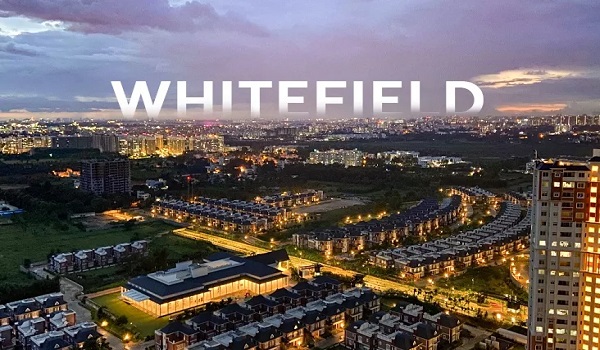Prestige Evergreen Specifications
These are the Prestige Evergreen specifications, which describe various details:
Structure
- RCC Framed structure with Solid concrete blockwork masonry walls.
Flooring
- Vitrified tiles in the foyer, living, dining, corridors, bedrooms, kitchen & utility.
- Ceramic tiles in the balcony, bathrooms.
Doors
- Main door frame in timber and laminated flush shutter.
- Internal doors – wooden frames and laminated flush shutters.
- UPVC/Aluminum frames and sliding shutters for all external doors, or a combination of both wherever required.
Plumbing and Sanitary
- EWCs and chrome plated fittings.
- Chrome-plated tap with shower mixer.
- All toilets with countertop washbasins with suspended pipeline in all toilets concealed within a false ceiling.
- Rainwater Harvesting drain pipes included.
Electrical
- Grid Power from BESCOM for all units.
- All electrical wiring is concealed in PVC-insulated copper wires with modular switches of reputed make.
- DG POWER – 100% backup for all Apartments at additional cost.
Security
- Lifts of suitable size and capacity will be provided in all towers.
- Round-the-clock security with intercom facility.
- CCTV Camera at all vantage points.
The world-class quality specifications offered by Prestige Evergreen guarantee an exceptional living experience. The project features the best specifications, which were created to adhere to the project's subject matter and the most recent urban trends.
The specifications display the list of materials used to build the project and explicitly specify the feature. Since each builder supplies comprehensive specs to guarantee that only high-quality materials are utilized, this helps everyone comprehend the property.
Nestled in the peaceful embrace of nature, Prestige Evergreen offers modern residences with astounding specifications. The project's parameters are the best available and will satisfy every buyer's desire.
Prestige Evergreen project is located on Varthur Road, Whitefield, East Bangalore. The property offers marvellous 1, 2, and 3 BHK apartments with abundant features. The builder has chosen high-quality, branded products with care. The project offers high-end features like spacious floor plans, state-of-the-art technology, amazing views, and well-kept gardens.
The following are Prestige Evergreen's specifications.
Structure:
- RCC Framed Structure with a Shear Wall Technology
Flooring
- Vitrified tiles in the dining room, foyer, living room, all bedrooms, kitchen, and utility room.
- Quality tiles are given in the Balcony.
Lobby
- lobby walls are painted with texture paint, and ceilings are distempered.
- Service staircase, lobby, or Treads with cement tiles.
- The best quality lobby flooring is on the ground floor.
- The basement and lobby's flooring is made of tiles.
Toilets
- There are chrome-plated taps and a quality shower mixer.
- All toilets are with a countertop wash basin.
- Chrome-plated fittings are there.
- All toilets on the top 2 floors have solar panels.
- Best quality ceramic tiles on walls till false ceiling and quality tiles for flooring
- Pipelines with false ceilings in all toilets
- Provision is given for exhaust fans and geysers.
- Instant Geysers are given in the maid's toilet.
Lifts
- Service lifts on all floors to carry heavy objects
- Lifts of suitable size and capacity on all floors of the towers
- Lift cladding in granite as the builder's design.
Kitchen
- Plug points are there for water purifiers, chimneys, fridges, etc.
- Ceramic tile dado is given along the counter length.
Internal doors
- The Main Door frame is made in Timber, and it has flush shutters
- Internal Doors, wooden frames, and flush shutters are there
External doors and windows
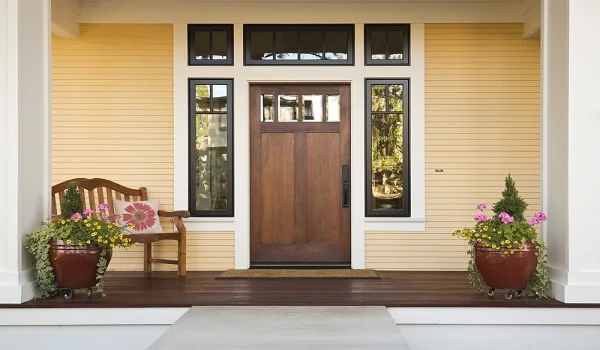
- UPVC frames and sliding shutters are given for outer doors or for both.
- UPVC framed windows are given with clear glass
Electrical:
- Phone points are there in the living room and kitchen.
- Sufficient light points and power plugs are there in all rooms
- Individual meters are given for all units.
- All electrical wiring will be in PVC-insulated copper wires with modular switches.
- TV points will be there in the living rooms and all bedrooms.
- Data points are there in the living room and the master bedroom.
Paint
- Internal walls and ceiling are with Emulsion Paint
- Premium External Emulsion is there for the exterior wall
- All railings are in enamel paint.
Security system
- Security cabins are at the entrance with 24*7 security
- CCTV is at all entrances/exits and all common areas.
DG power
- Security cabins at township entry and exit points
- CCTV coverage on all main entry and exit points
- Generators will be available for all common areas.
At additional cost
- DG power is given with complete 100% Backup for all flats at extra cost
Every floor has a fire safety unit and a security-equipped intercom system. Water meters will be installed in every unit, and pillars will receive power. The project includes a large parking lot and a visitor parking area for all purchasers.
The best apartments are at Prestige Evergreen because of their outstanding features. Every aspect of the project is flawlessly planned and executed. The specifications clearly show that this is the new place to go to book the greatest dream home.
The standards were selected to enhance people's quality of life. The builder's efforts to make this impressive project the greatest place to live in the city are evident in the Evergreen @ Prestige Raintree Park specifications for these residences.
FREQUENTLY ASKED QUESTIONS
1. What are Prestige Evergreen's electrical specifications?
Every unit here is powered by grid electricity, and 100% backup power is also available. The wiring in the building is PVC-insulated.
2. Which security precautions are included in this project?
The project prioritizes the protection of the purchasers, employing a security crew to monitor entryways around the clock. All entry/exit points and significant locations have CCTV cameras installed to monitor activities occurring on the property.
3. Does this project have adequate power outlets in each room to run appliances?
Every room in the project has an adequate number of lightbulbs and power outlets.
4. Is there a complete 100% power backup for this project?
All of the units here have 100% total power backup, thanks to the initiative.
5. Are there service lifts and lifts on every floor of the tower for this project?
This project has high-speed lifts with appropriate capacity and size on every floor. Every floor has a service elevator for moving cargo.
Disclaimer: Any content mentioned in this website is for information purpose only and Prices are subject to change without notice. This website is just for the purpose of information only and not to be considered as an official website.
|
|
