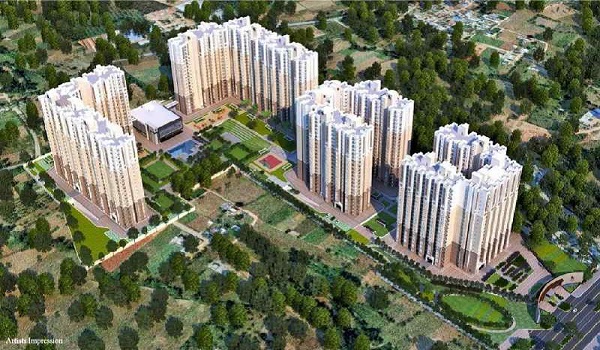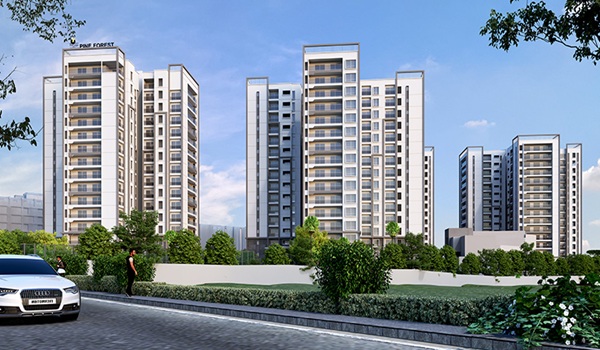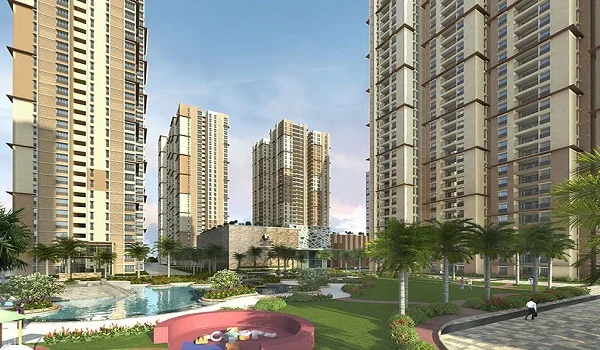
A Modern 24-acre Township Inside Prestige Raintree Park, Varthur – Whitefield
The Prestige Evergreen Master Plan is spread across 24 acres inside the expansive 107-acre Prestige Raintree Park Township on SH-35, Varthur Road, Whitefield, East Bangalore. Located near Amani Bellandur Khane Village and opposite Varthur Lake, the project is part of Phase 2 of the iconic township and offers an advanced, sustainable, and better-planned design than Phase 1. The master plan features 14 high-rise residential towers, each rising to G+19 floors, housing 2,000+ premium apartments. With 65% open space, interconnected green pathways, landscaped gardens, internal roads, and clubhouse zones, Prestige Evergreen is designed as a future-ready gated community built for modern urban living.
Total Land Area & Township Layout

- Total land: 24 acres (within the 107-acre township)
- Phase: Prestige Raintree Park – Phase 2
- Number of towers: 14 towers
- Floors per tower: G + 19 floors
- Apartment count: 2,000+ units
- Township type: Mixed-use community with residential, commercial & leisure zones
- Connectivity: Direct access to SH-35, Varthur Main Road, Hopefarm Junction & upcoming Metro Line
The master plan prioritizes greenery, open spaces, efficient tower placement, and sustainable infrastructure to foster a peaceful, well-connected lifestyle.
Tower Plan
Each tower in Prestige Evergreen is thoughtfully designed with:

Project Miniature View

Project Miniature Amenities View

Project Miniature Masterplan View

Project Miniature Layout

Project Miniature Tower Design

Project Miniature Master Plan

Project Miniature Community Plan

Project Miniature Landscape Detail

Project Miniature Front View

Scenic Boulevard Walkway

Urban Lifestyle Hub
- 2 basements for parking & services
- G+19 floors of apartments
- Low-density planning for better ventilation & privacy
- Optimized spacing between towers
- Cross-ventilated layouts
- Large balconies & full-length windows
Every tower has direct accessibility to the main clubhouse, gardens, and amenity zones.
Apartment Types & Unit Sizes

Prestige Evergreen offers well-designed homes with excellent Vastu planning, natural light, and functional layouts.
Unit Configurations
- 1 BHK: 659 – 976 sq ft
- 2 BHK: 1174 – 1504 sq ft
- 3 BHK (2T): 1461 – 1486 sq ft
- 3 BHK (3T): 1647 – 1951 sq ft
- 3 BHK (3T) + Study: 1991 – 2037 sq ft
- 4 BHK + Maid: 2271 – 2513 sq ft
(Unit sizes are as per approved configurations.)
Open Space & Green Zone Ratio

Clubhouse and pool scale model

Master plan layout and landscape model

Swimming pool and clubhouse model

Leisure zone and amenities model

Grand entrance amenity block model

Commercial plaza and parking area scale model

Top view of pool and leisure amenities

Tower 13 landscape and water feature

Poolside amenities and tower layout
Prestige Evergreen follows a eco-friendly planning:
- 65% of land allocated to open spaces, parks, gardens, water features, and eco ponds
- 20% land is used for construction
Key green features:
- Landscaped boulevards
- Thematic gardens
- Eco ponds & bio ponds
- Thick green buffers
- Walking tracks, cycling tracks & tree-lined pathways
This makes Prestige Evergreen one of the most eco-balanced master plans in East Bangalore.
Clubhouse & Community Spaces

The project offers a large central clubhouse with direct access from all 14 towers.
Clubhouse Facilities:
- Indoor games
- Multipurpose halls
- Coworking lounges
- Meeting rooms
- Party halls
- Gym & fitness centre
- Reading lounges
- Recreational zones
Some towers feature rooftop gardens and sky decks with views of the green surroundings.
Sports & Fitness Amenities
The Master Plan includes over 65+ lifestyle amenities, including:
- Tennis Court
- Basketball Court
- Cricket Practice Nets
- Skating Lane
- Jogging Track
- Jogging Park
- Yoga Deck
- Open Gym
- Fitness Corner
- Cycling Track
Children & Family Zones
- Kids’ Play Area
- Toddlers Park
- Indoor Activity Zones
- Daycare / Creche facility
- Safe pedestrian zones
Senior Citizen-Friendly Features
- Reflexology pathways
- Senior-friendly seating corners
- Meditation gardens
- Shaded walking loops
Gardens & Landscaping
- Water features & eco ponds
- Active Zone
- Activity Field
- Entrance Plaza
- Amphitheatre
- Leisure Pool
- Sky-view garden decks
- Tree-lined boulevards
Parking Layout
- 2-Level basement parking in every tower
- Visitor parking
- EV charging points (in plan)
- Easy internal traffic circulation
- 2 controlled entry/exit points
Internal Road Network & Walkways
The township layout ensures:
- Wide internal roads
- Cycling tracks
- Pedestrian walkways are separated from vehicular movement
- Walk-to-amenity design for convenience
Security & Technology
- 24/7 CCTV surveillance
- Access-controlled entry & exit
- Intercom system
- Digital access systems
- License-plate recognition at gates
- Smart digital locks
- On-ground trained security personnel
Eco-Friendly and Sustainable Features
Prestige Evergreen integrates multiple sustainability solutions:
- Rainwater harvesting system
- Solar-powered streetlights
- Sewage Treatment Plant (STP)
- Water recycling units
- Solid-waste management system
- Eco ponds for natural balance
Unique / Signature Elements
- Rooftop gardens
- Sky decks
- Co-working spaces
- Outdoor workspace zones
- Party lawns
- Portico zones
- Thematic landscaped gardens
Integration with Prestige Raintree Park Township
Being part of the 107-acre township, residents enjoy:
- Future retail streets
- Leisure hubs
- Shared commercial spaces
- Wider internal connectivity
- Enhanced future appreciation potential
Master Plan PDF
The Prestige Evergreen Master Plan is shared for reference on this page. The detailed Master Plan PDF (high-resolution) will be available for download post-launch, along with:
- Tower placement map
- Unit distribution chart
- Amenity zoning map
- Floor Plan PDFs
- Project Location Map
This clean, merged master plan of Prestige Evergreen offers the perfect combination of:
- Smarter space planning
- 65% open space
- 14 towers & 2,000 units
- Township advantage
- Future-ready design
- Nature, luxury & sustainability
It is one of East Bangalore’s most thoughtfully planned communities inside the premium Prestige Raintree Park township.
