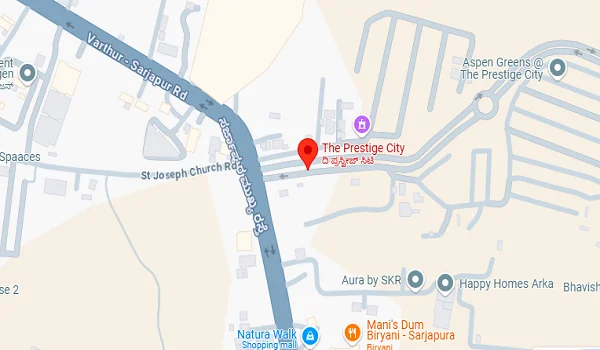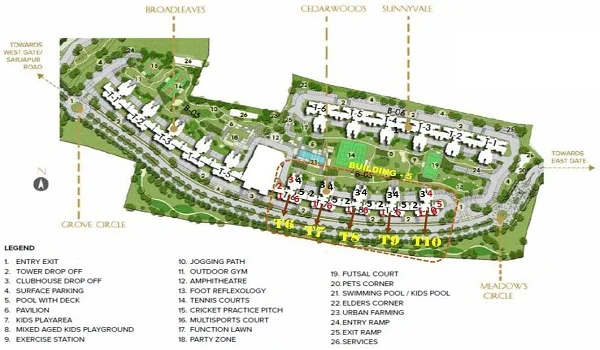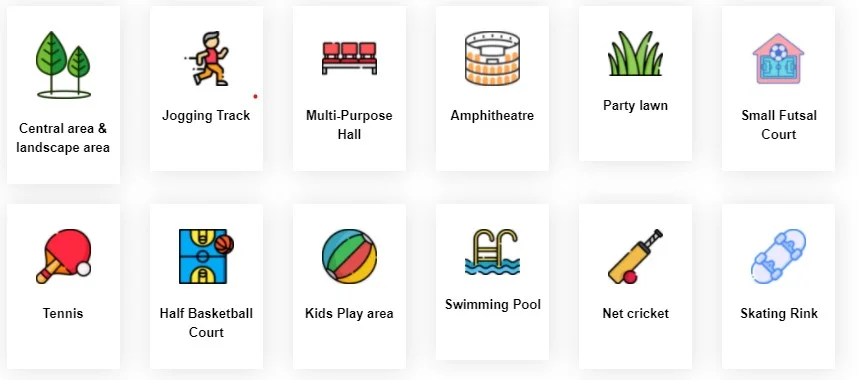The Prestige City Bangalore is an elegant township project on Sarjapur Road, East Bangalore. The 180-acre development offers a variety of housing alternatives, including villas, plots, flats, and commercial spaces. The property comprises 298 villas, 808 residential plots, and 2900 apartment units. The apartment buildings in the township are known as Avalon Park, Meridian Park, and Eden Park. The Great Acres, the township's plotted development, spans 80 acres and contains 808 plots. Aspen Greens, the township's villa development, offers 140 units in 3 and 4 BHK sizes. The possession is set to start in February 2025.

Development Type |
Apartment |

Project Location |
Sarjapur Road |

Total Land Area |
180 Acres |

No. of Units |
950 Units |

Towers and Blocks |
NA |

Project Status |
Prelaunch |

Unit Variants |
1,2,3,4 BHK |

Possession Time |
Feb-2025 (Ongoing) |

Rera Approval |
PR/210928/004316 |

The Prestige City Bangalore is located at Sarjapur Road, Bengaluru, Karnataka. The locality houses many start-ups, MNCs, tech parks, and IT companies. The neighborhood is a preferred residential destination for people working in various IT and Tech parks in the locality and along the IT corridor of Marathahalli and Outer Ring Road (ORR). The locality is home to some of the biggest tech parks, like Sigma Softech Park and ITPB. Wipro headquarters is also in the locality. Mahadevapura Industrial Area is at a distance of 11 km.

The master plan of The Prestige City Bangalore covers 108 acres of land. The apartments are dispersed throughout high-rise structures named as Meridian Park, Avalon Park and Eden Park apartments. The floor plan of the villas in Aspen Greens is available. The apartments, especially the higher-floor units, are positioned to provide a nice view of the surroundings from the balcony, providing stunning views of the natural beauty of the surroundings.




The Prestige City Bangalore floor plan offers a blueprint for the project's 1, 2, 3, and 4 BHK apartments and 4 BHK villas. The floor areas range from 634 sq. ft. to 3593 sq. ft. The residences have beautifully crafted floor plans to cater to varied customers' needs and demands. All the rooms are built according to Vaastu to create a better living space. The design guarantees that every area is utilized to give people a cosy home.
| Unit Type | Floor area | Price Range |
|---|---|---|
| 1 BHK | 634 Sq.Ft - 666 Sq.Ft | Rs. 42.99 lakhs onwards |
| 2 BHK | 1135 Sq.Ft - 1430 Sq.Ft | Rs. 86.99 lakhs onwards |
| 3 BHK | 1361 Sq.Ft - 1898 Sq.Ft | Rs. 89.99 lakhs onwards |
| 4 BHK | 2204 Sq.Ft - 2294 Sq.Ft | Rs. 97.99 lakhs onwards |
| 4 BHK villa | 3345 Sq.Ft - 3595 Sq.Ft | Rs. 2.99 crores onwards |
| Plots | 11675 Sq.Ft - 3875 Sq.Ft | Rs. 69 lakhs onwards |
The price of the apartments in The Prestige City Bangalore starts at Rs. 42.99 lakhs and villas starts at Rs. 2.99 crores. The project provides a lot of choices to meet the preferences of various customers. The prices are set after checking the price trends in the locality.

The Prestige City Bangalore has a lot of amenities for residents. It includes a grand clubhouse of more than 1 lakh sq. ft. It has over 40 first-class indoor and outdoor leisure features. The project is designed to the needs of every age group. Residents can have a relaxed life in this enclave with more possibilities for enjoyment.






Doors
Flooring
Vitrified Tiles
Walls
Ceramic Tiles
Fittings
Others
The Prestige City Bangalore's best specifications ensure comfort on all fronts. The builder has chosen premium branded materials of the highest caliber for this project. The project's specifications include an RCC frame structure, PVC wires, ceramic tiles, vitrified tiles, emulsion paint, UPVC doors, and more. The project has eco-friendly features, including solar panels, rainwater harvest units, ground water recharge pits and a waste disposal system.

According to reviews, The Prestige City Bangalore is the best place to live in Bangalore. It is strategically placed in a prime location and is developed by a reputed builder. The feedback related to the project gives deep insight and knowledge about this development. It is beneficial for potential investors to make decisions.
The project provides 100% power backup to all the units here.
The Prestige City Bangalore is developing on 108 acres of land, 80 percent of which is allotted for greenery and open space.
The Prestige City Bangalore’s villa development is known as Aspen Greens. It has 298 villas available in 3 and 4 BHK sizes, with prices starting at 2.9 crores.
There are high-speed lifts on all floors, which are suitable in capacity and size. There is also a service lift on all floors to carry heavy goods.

One of India's most reputable residential developers, Irfan Razak, established the Prestige Group in Bangalore in 1986. The company, well-known for creating opulent residential and commercial buildings, has grown nationwide and has finished several projects in important Indian cities like Bangalore, Mumbai, Chennai, Hyderabad, and Delhi.
Milestones of Prestige Group:Disclaimer: Any content mentioned in this website is for information purpose only and Prices are subject to change without notice. This website is just for the purpose of information only and not to be considered as an official website.
|
|