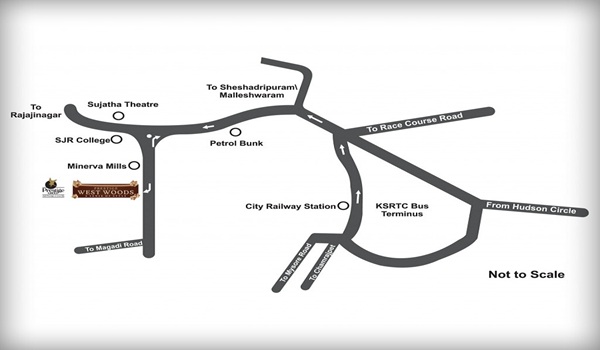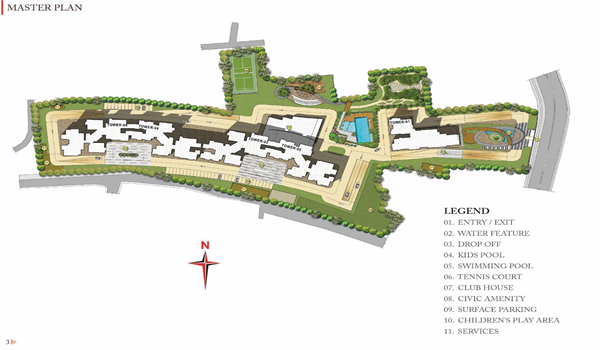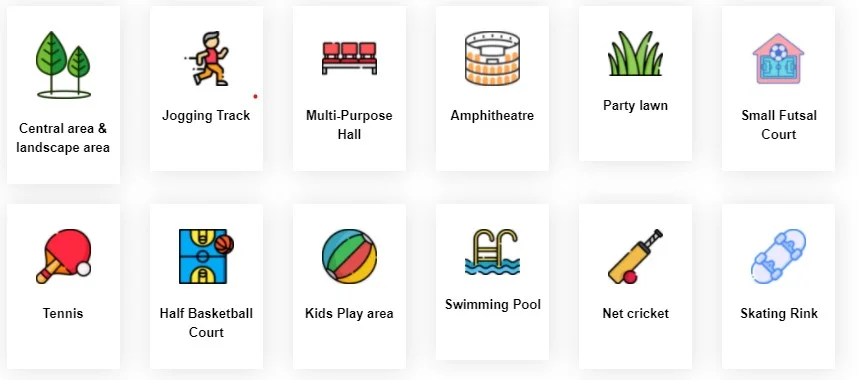Prestige West Woods is an elegantly built apartment building situated in the Rajaji Nagar neighborhood of North Bangalore. The property offers tastefully built 2, 2.5, 3, 4, and 5 BHK residences in the city centre. There are 567 units available for the project in total. 7.15 acres of developed land are occupied by it. The project consists of 5 majestic towers, and each of the towers is 28 stories above the ground. A luxurious 4 BHK apartment could have a floor area of 3603 sq. ft to 3981 sq. ft. The project is prepared for occupancy. The beginning pricing for the 4 BHK and 5 BHK are 5.75 crore and 6.30 crore, respectively.

Development Type |
Apartment |

Project Location |
Rajaji Nagar |

Total Land Area |
7.15 Acres |

No. of Units |
567 Units |

Towers and Blocks |
5 Towers, G + 28 Floors |

Project Status |
Ongoing |

Unit Variants |
2,2.5,3,4 and 5 BBK |

Possession Time |
Onrequest |

Rera Approval |
PR/171014/000248 |

Prestige West Woods is located at No. 26-69-19/12, 19/13, BBMP ward no. 25, Gopalapura, Binnipete, Bengaluru, Karnataka 560 023. Rajajinagar neighbourhood in North Bangalore boasts a state-of-the-art physical infrastructure, with areas set aside for public transportation, clean streets, and greenery. Dr. Rajkumar Road connects The location to other significant areas of Bangalore. Many residential communities are located along Mahakavi Kuvempu Road, which connects Rajajinagar to other significant locations like Malleswaram and Yeshwantpur.
There are many corporate buildings and industrial facilities in the neighborhood. The neighbourhood's designated industrial sector is Rajaji Nagar Industrial Town, and the World Trade Center is a notable commercial building. Among the businesses with offices here are Triangle Infotech, Bliss Aerospace Components, ABB India, Karnataka Government Soap Factory, and others. Moreover, it has good connections to Manyata Tech Park, which is 14 km away.

Prestige West Woods master plan is the project layout that is spread over 7.15 acres. The tower plan is a pictorial depiction of the project's towers, which have 567 apartments spread across 5 buildings, each with two basements, a ground floor, and 28 floors. The master plan shows the placement of all the units in the enclave with the lush green areas between them. The project has been a visual treat and features unique plants around, which add to the stylishness of the area.




The floor plans at Prestige West Woods provide an overview of all the apartments within the project. The project offers meticulously designed layouts for luxurious 2, 2.5, 3, 4, and 5 BHK stunning apartments catering to diverse lifestyle needs and preferences. The apartment floor area ranges from 1253 sq. ft. to 3981 sq. ft., offering a variety of spacious living options.
| Unit Type | Floor area | Price Range |
|---|---|---|
| 2 BHK | 1253 sq. ft to 1268 sq. ft | Rs. 1.53 crores Onwards |
| 2.5 BHK | 1357 sq. ft to 1376 sq. ft | Rs. 2.1 crores Onwards |
| 3 BHK | 1615 sq. ft to 1776 sq. ft | Rs. 2.75 Crore Onwards |
| 4 BHK | 3603 sq. ft | Rs. 5.75 Crore Onwards |
| 5 BHK | 3981 sq. ft | Rs. 6.30 Crore Onwards |
The price of apartments in Prestige West Woods starts at Rs. 1.53 crores. The apartments are given at a reasonable price. The size and design that buyers desire define the pricing range of the units. By looking to the pricing list and sorting units by size and cost, buyers can easily choose the ones they desire.

Amenities in Prestige West Woods apartments are designed to offer the best lifestyle for the tenants. The project has 40+ amenities built exclusively for Prestige West Woods residents, such as a grand clubhouse, a large swimming pool, a well-equipped gym, and many more. The enclave offers all the modern conveniences that buyers desire. A sky lounge over 45 metres in elevation takes in the drop-dead views of the city from the pinnacle.






Doors
Flooring
Vitrified Tiles
Walls
Ceramic Tiles
Fittings
Others
Prestige West Woods’ specifications clearly and in great detail describe the design and materials used in the project's construction. Complete information about the materials and interior design of the bathrooms, kitchen, lobby, and balcony will be provided. The project's specifications are attractive, as attention to detail is prominent here, with the best of everything used in designing this masterpiece. The residences feature modern designs, interiors, and top amenities, ideal for beautiful living spaces.

Prestige West Woods is one of the best residential projects in Bangalore. It is envisioned to offer an unmatched living experience to its privileged residents. Settled in the peaceful environs of Rajaji Nagar, this exuberant Prestige community is an ideal choice to invest in. Many real estate experts and property analysts have given this project positive reviews.
High-speed lifts with suitable capacity are on all floors, and there is also a lift for carrying home accessories and goods.
Prestige West Woods offers exclusive floor plans for its 2, 2.5, 3, 4, and 5 BHK ultra-luxurious apartments.
There are 567 planned residential flats in Prestige West Woods, with varied sizes and floor plans.
The project consists of 5 high-rise towers, each having two basements, a ground floor and 28 floors.
The project is developed over 7.15 acres of land, with more than 80 per cent area dedicated to open space.

One of India's most reputable residential developers, Irfan Razak, established the Prestige Group in Bangalore in 1986. The company, well-known for creating opulent residential and commercial buildings, has grown nationwide and has finished several projects in important Indian cities like Bangalore, Mumbai, Chennai, Hyderabad, and Delhi.
Milestones of Prestige Group:Disclaimer: Any content mentioned in this website is for information purpose only and Prices are subject to change without notice. This website is just for the purpose of information only and not to be considered as an official website.
|
|