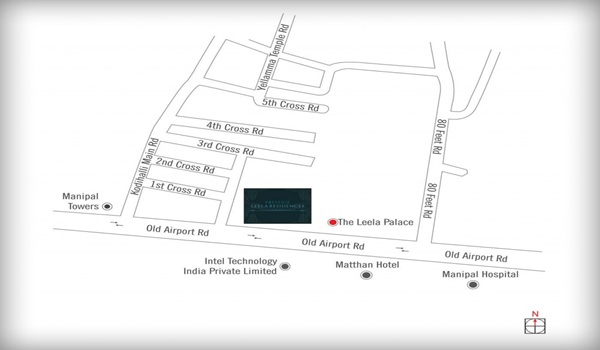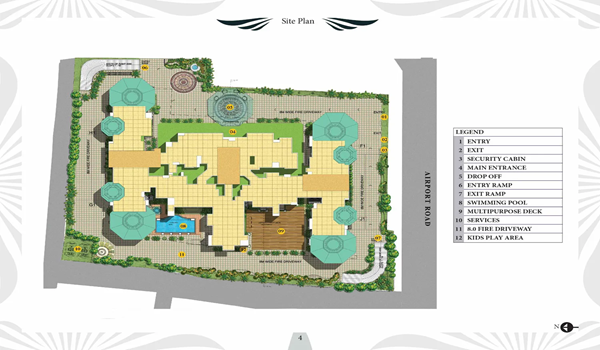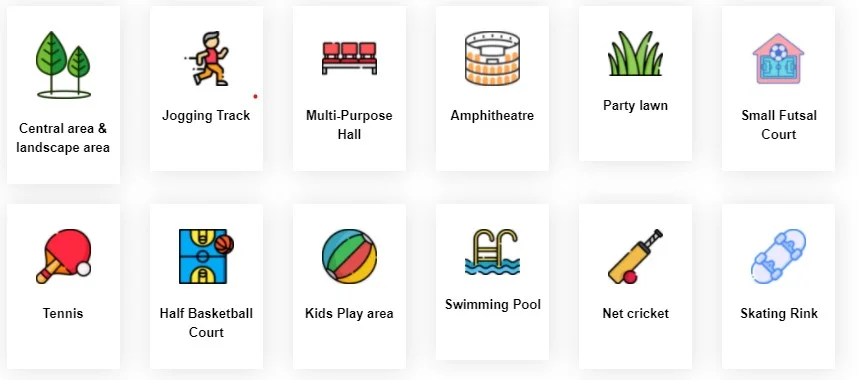Prestige Leela Residences is a modern residential project on Old Airport Road, East Bangalore. It offers ultra-luxurious 3, 4, and 5 BHK apartment units. The building is on 3 acres of land. It is one of the luxurious residential projects by Prestige Group, which offers 88 apartment units built on 3 blocks, each having 2B + G + 10 Floors. The project has well-established connectivity to prime areas in the city. It has received approval from the RERA authority subjected to RERA Number PR/170824/000077. The project's launch was in February 2016 and is ready to take possession from November 2020.

Development Type |
Apartment |

Project Location |
Old Airport Road |

Total Land Area |
3 Acres |

No. of Units |
88 Units |

Towers and Blocks |
3 Towers, 2B + G + 10 Floors |

Project Status |
Ongoing |

Unit Variants |
3,4,5 BHK |

Possession Time |
November 2020 |

Rera Approval |
PR/170824/000077 |

The location of Prestige Leela Residences is 19-20, 3rd Cross Rd, HAL 3rd Stage, Kodihalli, Bengaluru, Karnataka 560008. The project is close to major road networks such as Whitefield, Marathahalli, Panathur, Varthur, and Brookefield. It helps the residents reach their work locations in East and South Bangalore with fewer traffic issues. It also offers easy access to Kempegowda International Airport via Varthur Road with a short traveling time.
Indiranagar 100 Feet Road, Inner Ring Road, H A L Wind Tunnel Road, Suranjandas Road are some major roads that branched out of HAL Old Airport Road. Nearby employment hubs are Touchdown Business Park (500 m), Bagmane Tech Park (7 km) and Kalyani Tech Park (6 km). Also Cessna Business Park Pvt. Ltd. and Pritech Park which are operational at a distance of about 6 km and 8 km respectively offer additional employment.

The Prestige Leela Residences master plan provides excellent planning and a view of the apartment design and amenities. The master plan of the project is spread over 3 acres and presents 88 luxurious 3, 4, and 5 BHK apartment units. These apartment units are placed on 3 tall buildings with 2B + G + 10 residential floors. The master plan ensures that the details of all the facilities and amenities available for the residents of the project are provided.



The floor plan of Prestige Leela Residences shows the layout area and planning of 3, 4, and 5 BHK apartments in the project. It consists of well- planned apartment units varying in size from 3073 sq. ft. to 6879 sq. ft. It shows the space and dimensions between two walls and rooms in the apartment unit. The project has various floor plans from which to choose.
| Unit Type | Floor area | Price Range |
|---|---|---|
| 3 BHK | 3073 sq. ft to 3099 sq. ft | Rs. 7.68 crores onwards |
| 4 BHK | 3754 sq. ft to 3849 sq. ft | Rs. 9.39 crores onwards |
| 5 BHK | 5913 sq. ft to 6879 sq. ft | Rs. 12.7 crores onwards |
The price of Prestige Leela Residences starts at Rs. 7.68 crores onwards for a 3 BHK apartment unit and goes up to Rs. 12.7 crores for a spacious 5 BHK apartment unit. The price of the apartments changes with the demands and trends of the local real estate market. It offers various buyers and investors ideal investment opportunities to meet their needs.

Prestige Leela Residences offers more than 35 modern amenities built on 75% of open space in a 3-acre project area. The residents in the project have access to all the amenities, including various entertainment venues and physical activity areas such as parks, clubhouses, swimming pools, playgrounds, and many more. The apartments facing the amenities and other features are priced slightly higher than those usually, offering a premium living experience.






Doors
Flooring
Vitrified Tiles
Walls
Ceramic Tiles
Fittings
Others
The specifications of Prestige Leela Residences define the quality of the project and the premium lifestyles offered by the Prestige Group, which have attractive designs and facilities. The builders have utilized all the advanced materials, from exterior design to interior furnishings. The specifications page helps the buyers and investors learn more about the quality of the project facilities.

According to reviews, Prestige Leela Residences is one of the most luxurious apartment projects on Old Airport Road in East Bangalore. It offers premium apartments at an affordable price in the local real estate market. The project is in a prime location with good access to top employment hubs in the city and provides good road and Pink Line metro connectivity. The master plan reviews the planning of the modern residential project with premium amenities.
The address of Prestige Leela Residences is 19-20, 3rd Cross Rd, HAL 3rd Stage, Kodihalli, Bengaluru, Karnataka 560008.
Prestige Leela Residences offers spacious 3, 4, and 5 BHK apartment units in a prime residential region of Bangalore with modern amenities and facilities.
Prestige Leela Residences offers a floor plan of size ranging from 3073 sq. ft. to 6879 sq. ft. with planned interior layouts and designs.
Prestige Leela Residences is RERA-approved with its registration number PR/170824/000077.
There are 2 high-speed elevators and service lifts are available in every block in the complex, and these are of suitable capacity.

One of India's most reputable residential developers, Irfan Razak, established the Prestige Group in Bangalore in 1986. The company, well-known for creating opulent residential and commercial buildings, has grown nationwide and has finished several projects in important Indian cities like Bangalore, Mumbai, Chennai, Hyderabad, and Delhi.
Milestones of Prestige Group:Disclaimer: Any content mentioned in this website is for information purpose only and Prices are subject to change without notice. This website is just for the purpose of information only and not to be considered as an official website.
|
|