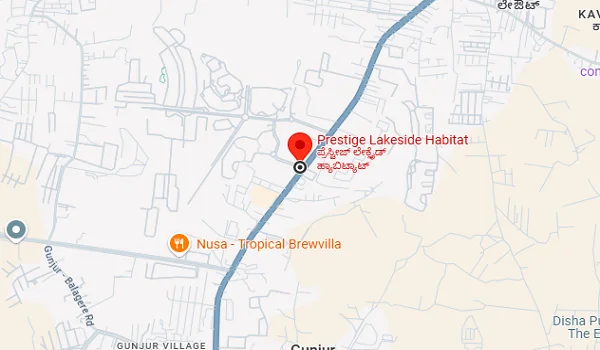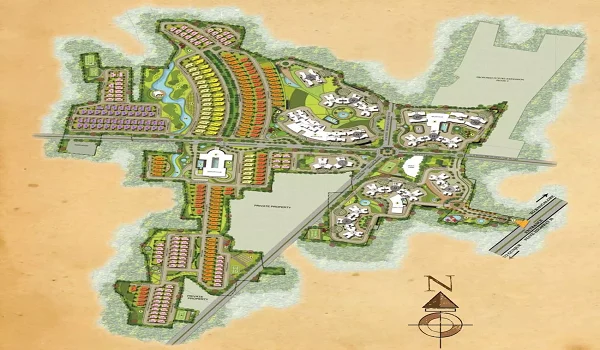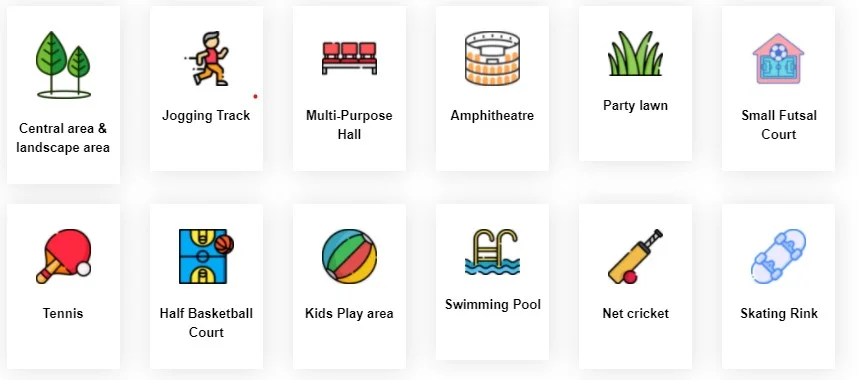Prestige Lakeside Habitat is an elegant residential villa project on Varthur Road, Whitefield, East Bangalore. Spread over 102 acres of land and offers stunning 3 and 4 BHK villas. It offers a total of 271 units. The size of the villas ranges between 3117 sq. ft to 4033 sq. ft, with a starting price of Rs. 5.45 crores. The villa types are named Arista, Baylene, and Clara. The project has received RERA approvals and the number is PR/170915/000176.

Development Type |
Apartment |

Project Location |
Varthur Road |

Total Land Area |
102 Acres |

No. of Units |
271 Units |

Towers and Blocks |
24 Towers G + 19,29 Floors |

Project Status |
Prelaunch |

Unit Variants |
3 & 4 BHK |

Possession Time |
Jan-2020 (Ready-to-move) |

Rera Approval |
PR/170915/000176 |

Prestige Lakeside Habitat Villas are located in Varthur Hobli, Gunjur Village, Whitefield - Sarjapur Road, Bangalore – 560 087. The biggest advantage of the project location is that it is located strategically between the Outer Ring Road and Whitefield while possessing good access to Sarjapur Road and NH 207, which leads to BIAL.
There are many IT parks near Varthur, making it an employment destination for Giants like Sigma Softech Park, ITPB, RMZ Ecoworld, etc. The head offices of prominent IT companies such as Wipro Technologies, Honeywell, and PayPal are located in the neighbourhood. Some other companies, such as ARM, Cisco Systems, and Aricent Group, are situated in Varthur.

Prestige Lakeside Habitat Master Plan is a brilliantly formulated project layout spread over a net area of 102 acres with 80 acres of green space. It presents 271 meticulously crafted villas. The site offers a modern and well-equipped clubhouse, sensory forest, and many more. The Master Plan showcases the project and facilitates distinguishing between recreational and living spaces offered in the project. Buyers can view the plan in advance to get a clear idea of the project.


Prestige Lakeside Habitat Floor Plan is the villa layout of the project's 3 and 4 BHK villas. The floor area of the villas ranges between 3117 sq. ft and 4033 sq. ft. Every floor plan aspect has been meticulously crafted to provide an optimal experience. From spacious interiors to the inclusion of essential amenities, the blueprint promises to give comfort and luxury.
| Unit Type | Floor area | Price Range |
|---|---|---|
| 3 BHK Arista | 3130 Sq.Ft - 3117 Sq.Ft | Rs. 5.45 crores onwards |
| 4 BHK Baylene | 4003 Sq.Ft - 4033 Sq.Ft | Rs. 6.5 crores onwards |
| 4 BHK Clara | 4827 Sq.Ft - 4934 Sq.Ft | Rs. 7 crores onwards |
Prestige Lakeside Habitat Villas price starts at Rs. 5.45 crores. The price of the villas here varies based on their size, and buyers can choose their desired units based on their choice. It is the best choice to invest in these villas now as prices are increasing fast, giving exceptional value for your invested money. The villas provide more independence and community lifestyle benefits. It will provide a comfortable living space and be in line with the growing trend of sustainable living.

Prestige Lakeside Habitat villas amenities are top-notch luxury features set on a 102-acre premise, designed around 271 luxury villas to give buyers an engaging leisure hour and active lifestyle. The amenities offered are majestic clubhouses, a skating rink, a mini golf course, a pavilion, a festive lawn, and many more. These amenities help in creating a community space for residents to enjoy and have a comfortable life.






Doors
Flooring
Vitrified Tiles
Walls
Ceramic Tiles
Fittings
Others
Prestige, Lakeside Habitat Specifications guarantee first-rate amenities for residents with superior quality. The project specs include details about the building's electrical, structure and flooring systems. The expansive interiors offer lots of light and ventilation, which enables inhabitants to take in expansive views of the surrounding scenery and landscapes. Only the highest calibre materials are used to construct each unit at Prestige Lakeside Habitat villas to guarantee longevity and beauty.

According to reviews, Prestige Lakeside Habitat Villas have been appreciated and ranked the city's best villa project. The project is highly appreciated for its ultra-luxurious features, prime location, quality construction and more. The reviews of the project cover all the areas, from the connectivity of the location to the price of the units. The reviews show that the township is an ideal option for investment.
The best specifications are used in kitchens. The utility has a provision for RO point, washing machine, exhaust fan, and dishwasher. Quartz flooring is used in the kitchen, and ceramic tile flooring, as well as dado for utility.
The project offers gracefully designed 3 and 4 BHK villas with premium features.
The address of Prestige Lakeside Habitat is Varthur Hobli, Gunjur Village, Whitefield - Sarjapur Road, Bangalore – 560 087.
The project has 271 villas carefully curated to offer a serene environment to the residents.
The project offers 2 types of floor plans for 3 BHK and 2 types for 4 BHK villas.

One of India's most reputable residential developers, Irfan Razak, established the Prestige Group in Bangalore in 1986. The company, well-known for creating opulent residential and commercial buildings, has grown nationwide and has finished several projects in important Indian cities like Bangalore, Mumbai, Chennai, Hyderabad, and Delhi.
Milestones of Prestige Group:Disclaimer: Any content mentioned in this website is for information purpose only and Prices are subject to change without notice. This website is just for the purpose of information only and not to be considered as an official website.
|
|