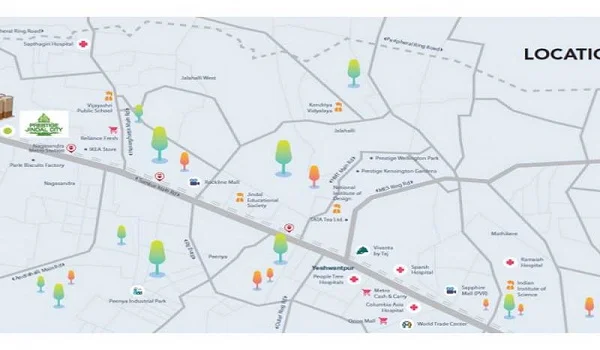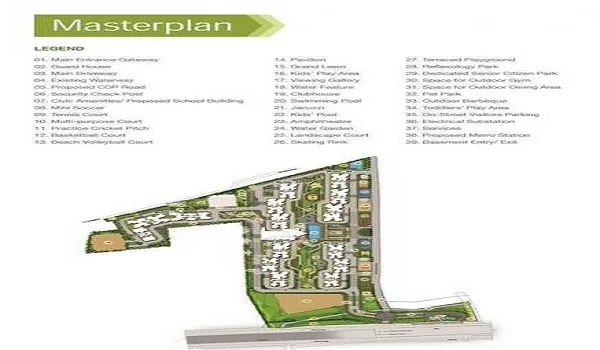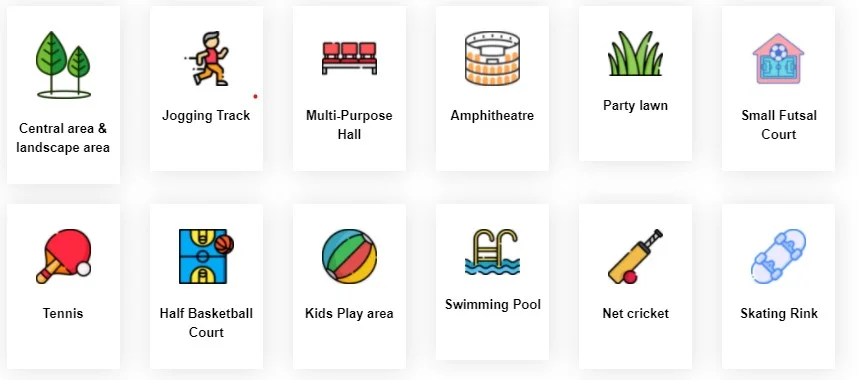Prestige Jindal City is a sophisticated residential complex in Tumkur Road, West Bangalore. It takes up 32.37 acres of space and is spread out over 15 high-rise towers of 2/3B + G + 29 Floors. The project offers thoughtfully planned 1, 2, 3, and 4 BHK apartments. A total of 3571 units are available. The price of the opulent apartments starts at Rs. 40 lakhs. The size of the apartment ranges between 607 sq. ft. and 2171 sq. ft. The project has been completed; the possession started in June 2022. It is ready to move now.

Development Type |
Apartment |

Project Location |
Tumkur Road |

Total Land Area |
32 Acres |

No. of Units |
3571 Units |

Towers and Blocks |
15 Towers 2/3B + G + 29 Floors |

Project Status |
Prelaunch |

Unit Variants |
1,2,3,4 BHK |

Possession Time |
Oct 2021 Onwards |

Rera Approval |
PR/180406/001495 |

Prestige Jindal City is located at Tumkur Main Road, 7th Cross, Manjunatha Nagar, Bagalakunte, Bengaluru, Karnataka 560073. The project is nestled in Bangalore's developed and rising Electronic City neighborhood. Tumkur Road runs through communities like Jalahalli, Peenya, Yeshwanthpur, T Dasarahalli, Makali, and Nelmangala. With the presence of DENSO Kirloskar Industries Pvt. Ltd. and Mysore Electrical Industries Limited, it is mostly an industrial region.
It is located between NH-48 (Bengaluru- Mangalore) and NH-4 (Mumbai-Chennai), two national highways. As a result, there is strong interstate connectivity. The area has grown into a significant micro market, with an integrated township and all the required social amenities. The proposed Bangalore-Mumbai Industrial Corridor, which would connect Bangalore City to the Mumbai port, is anticipated to affect the industrial activities along Tumkur Road.

The well-thought-out Prestige Jindal City Master Plan comprises 3571 upscale residences in 1, 2, 3, and 4 BHK plans on a net area of 32.37 acres, with 80% dedicated to open space. With 2/3B + G + 29 Floors, it has 15 high-rise skyscrapers. According to the master plan of this amazing project, the property is spread out across a broad area and exudes elegance, making it perfect for a dream home. It displays the project's entry and exits, surrounding green space, and other features.




Prestige Jindal city floor plan is a scale drawing of the 1, 2, 3, and 4 BHK luxury apartments, which range in size from 607 sq. ft. to 2171 sq. ft. The floor layouts of the apartments are designed to maximize available space. The project's floor plans show the location and dimensions of each room. The plan details the apartment's built-up area, carpet area, and super-built-up area.
| Unit Type | Floor area | Price Range |
|---|---|---|
| 1 BHK | 607 Sq.Ft | Rs. 40 lakhs onwards |
| 2 BHK | 962 Sq.Ft - 1111 Sq.Ft | Rs. 81 lakhs onwards |
| 3 BHK | 1373 Sq.Ft - 1719 Sq.Ft | Rs. 1.03 Crore Onwards |
| 4 BHK | 2075 Sq.Ft 2171 Sq.Ft | Rs. 1.6 crores onwards |
Prestige Jindal City is priced starting at Rs. 40 lakhs. The location, floor rise, quality of the construction, and unit size are some of the elements that decide a residential complex's cost. Every unit in the project is carefully designed and constructed using contemporary materials.

The luxurious amenities in Prestige Jindal City include a gymnasium, health club, mini theatre, swimming pool, aerobics, and more. Amenities provide its people with many facilities that help maintain good mental and physical health. The project has many green areas, and each apartment can have a beautiful view of the outside.






Doors
Flooring
Vitrified Tiles
Walls
Ceramic Tiles
Fittings
Others
The finest fittings and materials available are what make Prestige Jindal City Specifications so special. They consist of granite worktops, vitrified tiles, Jaguar CP fixtures, an RCC-framed building, and more. The project's residential units are all powered by BESCOM's grid, with 100% backup provided by DG Power for every unit. Modular switches, in conjunction with PVC-insulated copper wiring located throughout the building, guarantee the highest level of electrical safety.

According to reviews, Prestige Jindal City is one of Prestige Group's greatest residential developments. The project's modern living areas in Tumkur Road, have drawn a lot of praise. It is liked for its extensive amenities, lovely architecture, roomy interiors, and affordable costs.
The price of flats in the enclave starts at Rs. 40 lakhs for a cosy 1 BHK.
There are 2 high-speed elevators and service lifts are available in every block in the complex, and these are of suitable capacity.
The project offers skillfully designed 1, 2, 3, and 4 BHK apartments with ultra-luxurious features.
Prestige Jindal city offers 3571 well-designed apartments.
The project features luxurious homes that are elegantly well-lit and ventilated throughout the year. Most of the doors, windows, and balconies are thoughtfully positioned to achieve this.

One of India's most reputable residential developers, Irfan Razak, established the Prestige Group in Bangalore in 1986. The company, well-known for creating opulent residential and commercial buildings, has grown nationwide and has finished several projects in important Indian cities like Bangalore, Mumbai, Chennai, Hyderabad, and Delhi.
Milestones of Prestige Group:Disclaimer: Any content mentioned in this website is for information purpose only and Prices are subject to change without notice. This website is just for the purpose of information only and not to be considered as an official website.
|
|