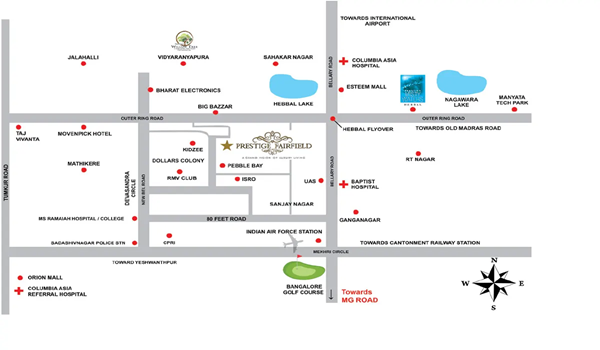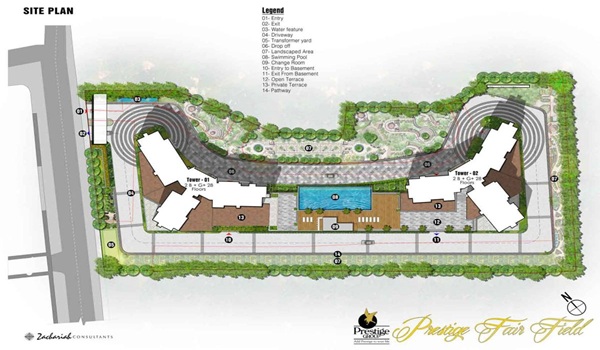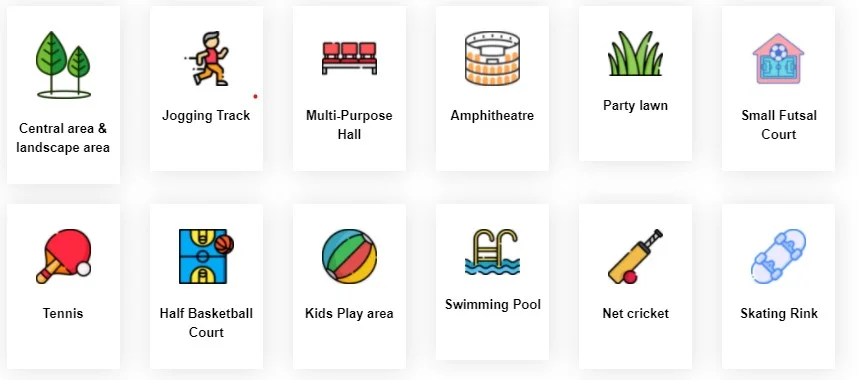Prestige Fairfield is a premium high-rise apartment project located in Rmv Extension Stage 2, North Bangalore. Its units range in price from Rs. 2.43 crores to Rs. 3.97 crores. This 3-acre complex has 158 units in total. The project is still under construction. The project consists of two 28-story towers with finely designed 3 and 4 BHK flats. Construction will begin in February 2020 and be completed by May 2024.

Development Type |
Apartment |

Project Location |
RMV Extension Stage 2 |

Total Land Area |
3 Acres |

No. of Units |
158 Units |

Towers and Blocks |
2 Towers, B + G + 28 Floors |

Project Status |
Ongoing |

Unit Variants |
3 and 4 BBK |

Possession Time |
May 2024 |

Rera Approval |
PR/200211/003273 |

Prestige Fairfield is located at 1st Main Rd, Ramakrishnappa Layout, Nagashetty Halli, R.M.V. 2nd Stage, Bengaluru, Karnataka 560094. Northern Bangalore's RMV Extension Stage 2 is a developed neighbourhood. The area surrounding the locality consist of multiple layouts such as Patelappa Layout, LIC Colony, and ACES Layout. The physical and social infrastructure of the area is first-rate. The number of residential projects in the neighbourhood and the surrounding area is growing rapidly. The Bangalore metro's purple and green lines are located adjacent to the area.
RMV Extension Stage 2 is nestled near the IT parks and MNCs along Bellary Road, NH 75, and Outer Ring Road. Kirloskar Tech Park, Embassy Lake Terraces, Manyata Tech Park, Caladium Tech Park and Brigade Magnum, are some of the area's best tech parks. The Central Bureau of Investigation, the Institute of Animal Health and Veterinary Biologicals, Bharat Electronics Ltd., the Ministry of Agriculture, the National Bureau of Agricultural Insect Resources, and many more government agencies are in the area.

Prestige Fairfield master plan is spread across 3 acres of land. The project is meticulously laid out with maximum space utilisation. The enclave offers beautifully constructed 158 apartments developed over 2 towers. Each high-rise tower consists of G + 28 floors, which enables a scenic view of the surroundings.


According to the two configurations, Prestige Fairfield apartment units have three different kinds of floor designs. The sizes of a 3 BHK flat are 1993 sq. ft to 2231 sq. ft, and a 4 BHK flat is 2925 sq. ft. There are two 28-story towers in the project. The project features incredibly big apartments in various configurations for high-rise luxury living. The project's units are all according to Vaastu and designed to use available space. The model units display the beautifully furnished flats and their interiors. All of the necessary spacing is shown in the floor layout.
| Unit Type | Floor area | Price Range |
|---|---|---|
| 3 BHK | 1993 sq. ft to 2233 sq. ft | Rs. 2.4 crores onwards |
| 4 BHK | 2837 sq. ft to 2925 sq. ft | Rs. 3.2 crores onwards |
The price of a 3,231 sq. ft 3 BHK apartment starts at Rs. 2.4 Crores, while a 4,837 sq. ft 4 BHK apartment starts at Rs. 3.2 Crores. The project is ideal for investors and end users because the apartments are offered at a reasonable cost.

Prestige Fairfield includes over 40 premium amenities tastefully situated on 3 acres of land. Residents have access to various entertainment, recreational, and physical options. The apartment units facing the amenities are priced a little higher than the usual apartments, as these offer a premium living experience.






Doors
Flooring
Vitrified Tiles
Walls
Ceramic Tiles
Fittings
Others
Prestige Fairfield Specifications gives details of the materials used in the project. It comprises an RRC framed structure, high-speed lifts, grid power, modern kitchen fittings, modern flooring, and paint. The builder is known for their high quality, ensuring comfort with every step. Builder has carefully selected luxury, branded materials for this project.

Prestige Fairfield is reviewed as one of the best-priced projects in Bangalore's real estate market. It is in a well-developed area and is a golden investment option. Buyers and real estate experts have praised the project for its connectivity, unique design, amenities, and best building quality. The reviews help buyers to make proper decisions.
Prestige Fairfield offers nice and spacious 3 and 4 apartments. The country's best architects and designers creates all of them.
There are 158 apartments on 3 acres of land. The flats are developed over 2 towers, each with G+28 floors.
The flats in this project range from 1993 sq. ft to 2925 sq. ft.
It is impossible to change the floor plan, but the enclave has units of various floor plans, and buyers can choose any flat based on their needs and budget.
The luxurious Prestige Fairfield project includes a grand clubhouse covering an area of 28,000 sq. ft.

One of India's most reputable residential developers, Irfan Razak, established the Prestige Group in Bangalore in 1986. The company, well-known for creating opulent residential and commercial buildings, has grown nationwide and has finished several projects in important Indian cities like Bangalore, Mumbai, Chennai, Hyderabad, and Delhi.
Milestones of Prestige Group:Disclaimer: Any content mentioned in this website is for information purpose only and Prices are subject to change without notice. This website is just for the purpose of information only and not to be considered as an official website.
|
|